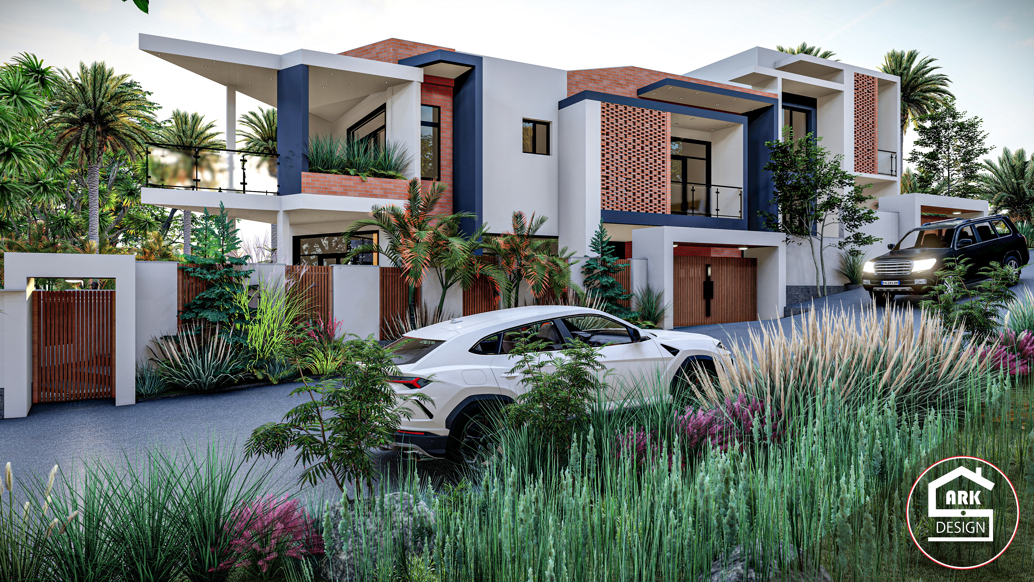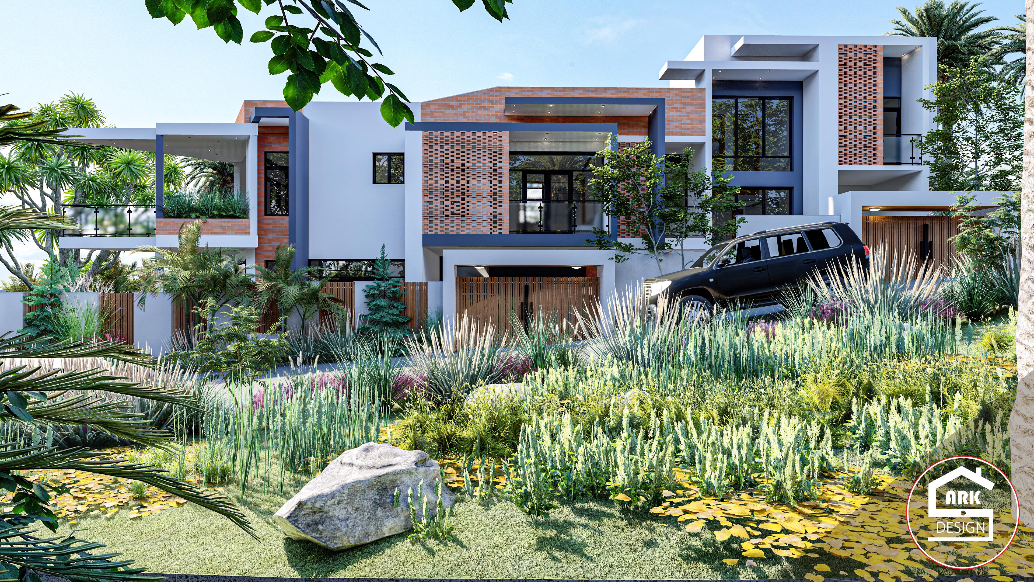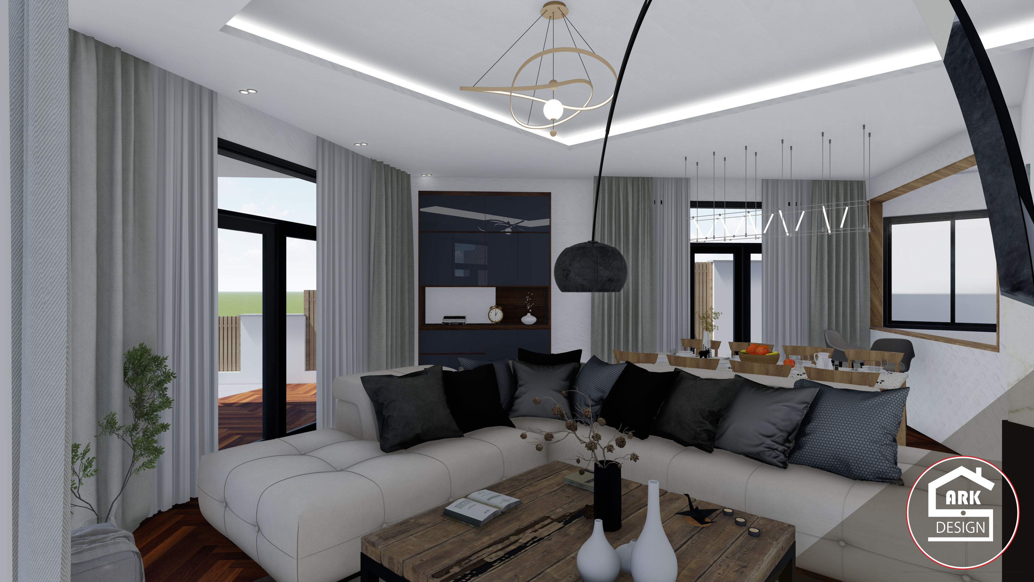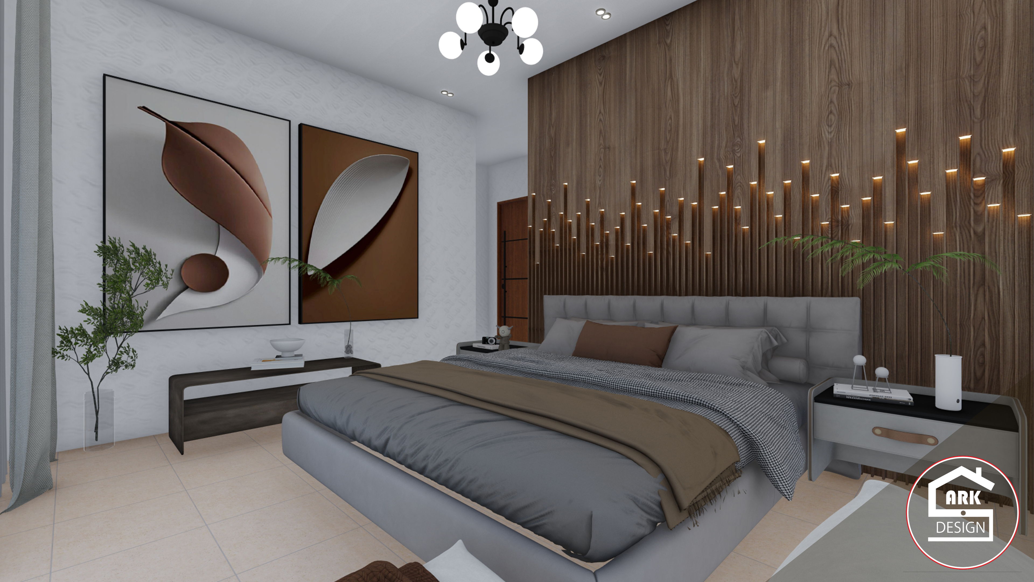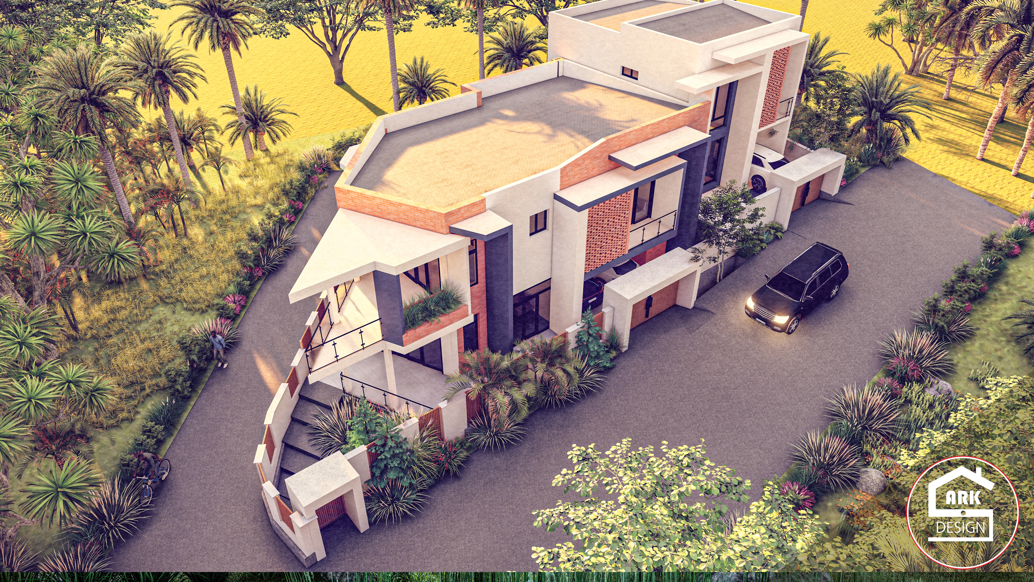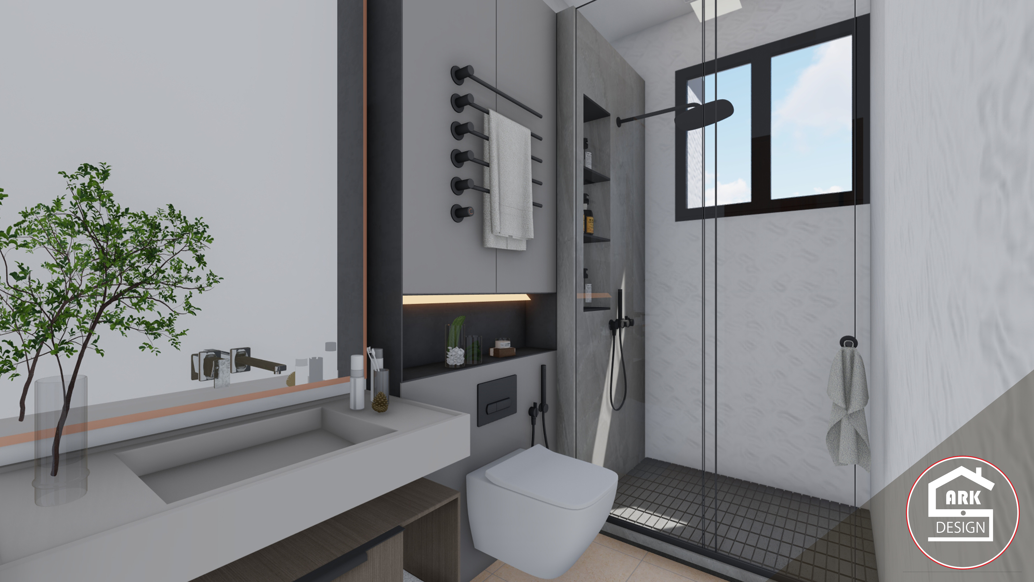Pointed Two in One House
The two-in-one building has 2 units, each unit has 4 bedrooms, just the sizes are different since the spacious one is for the owning family and the other one for rental. The plot had an unusual pointed shape on two corners. The building followed the plot with a pointed end but softened by open terraces for the living room on the ground floor and the master bedroom on the first floor. The other corner was used to accommodate a triangular ancillary house, triangular towards the outside of the plot but linear on the inside making the inside space of the backyard look normal(not pointed). The smallest unit is situated on the upper part, making the long-to be design stepped on the slope, to generate the controlled fragmented aesthetics of the facades.
