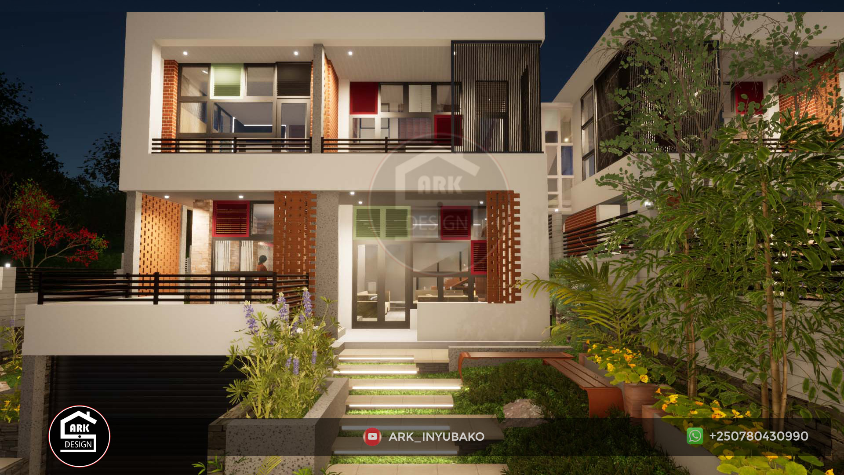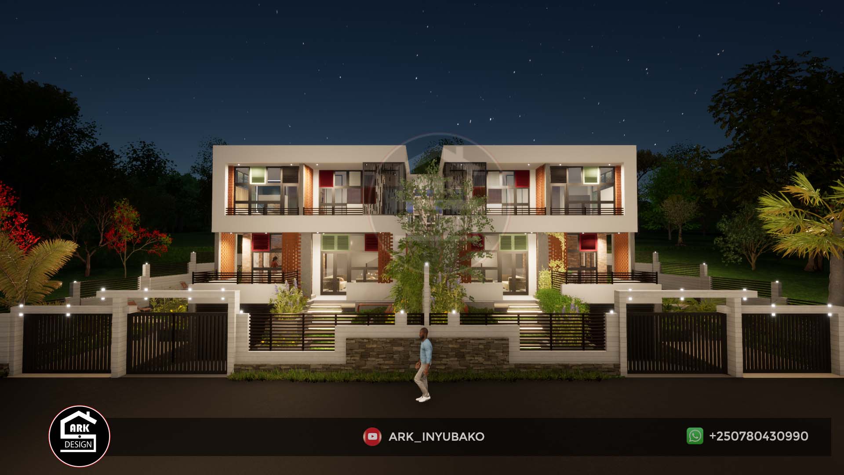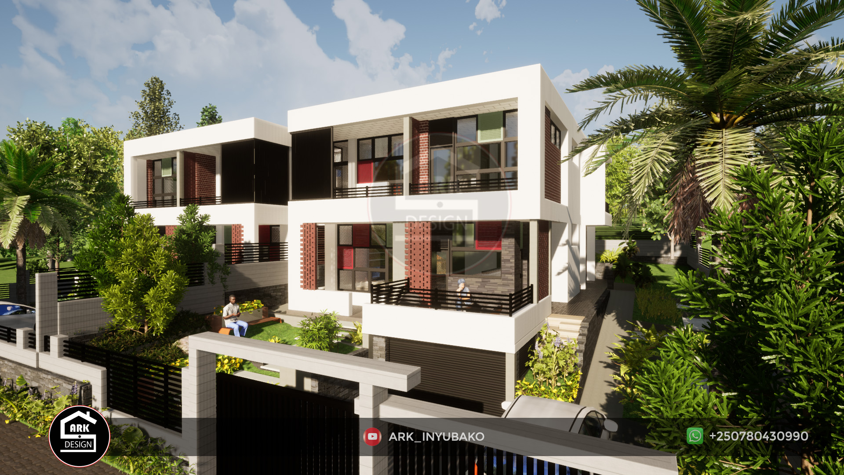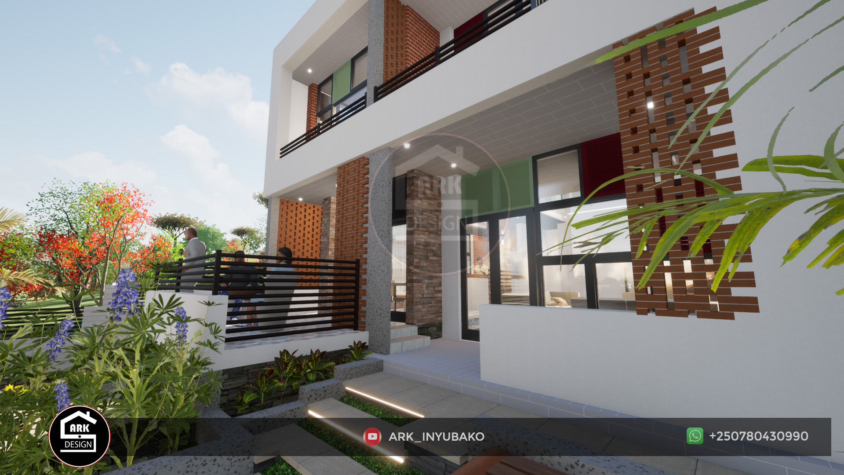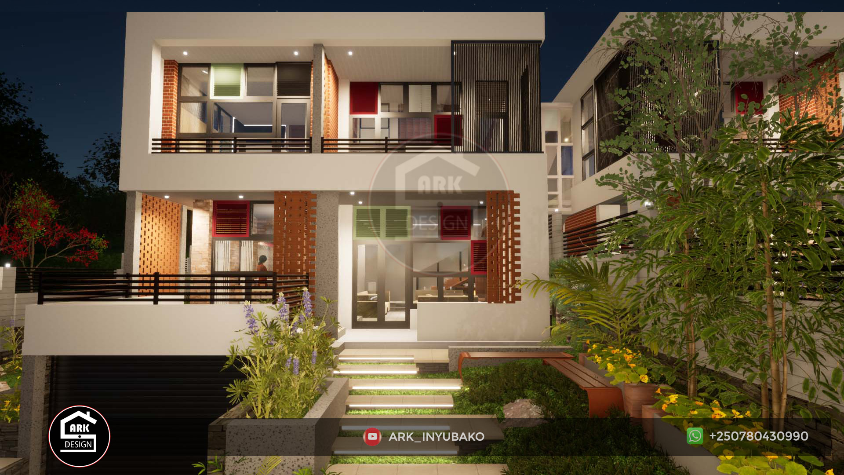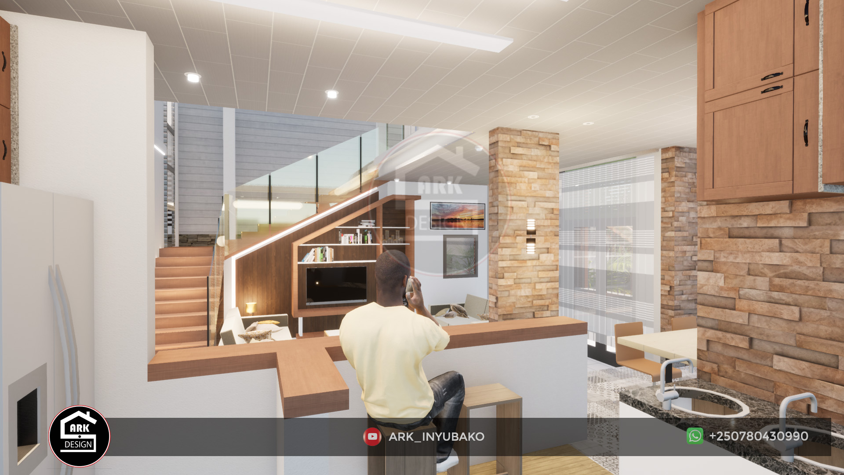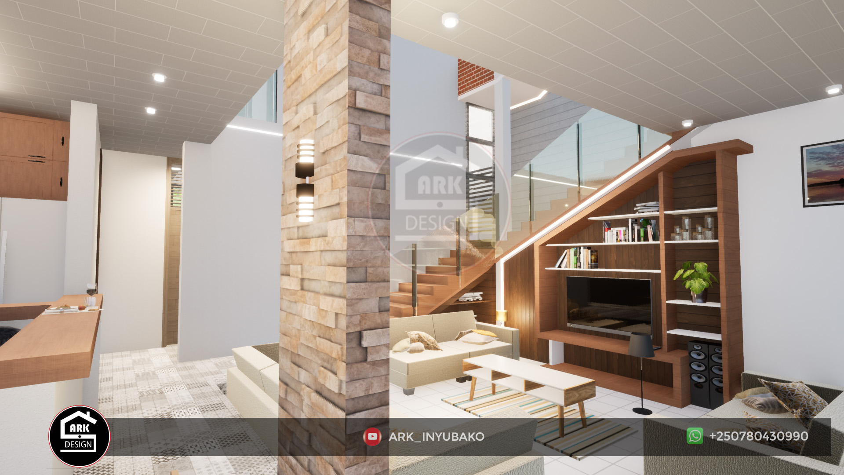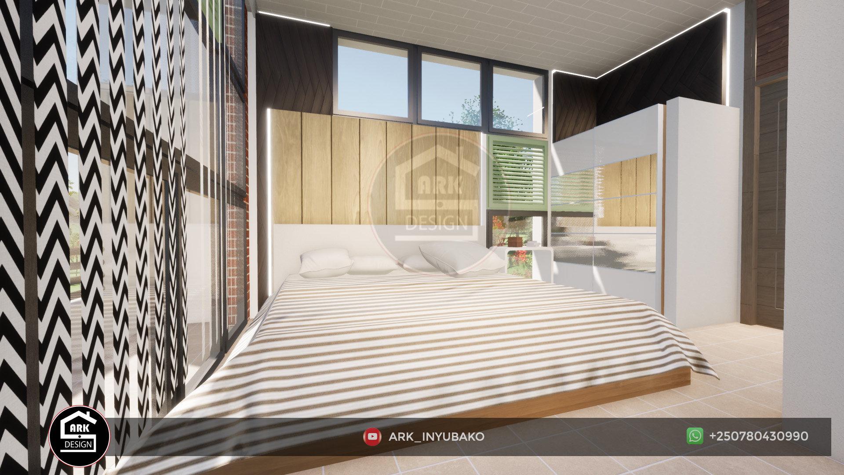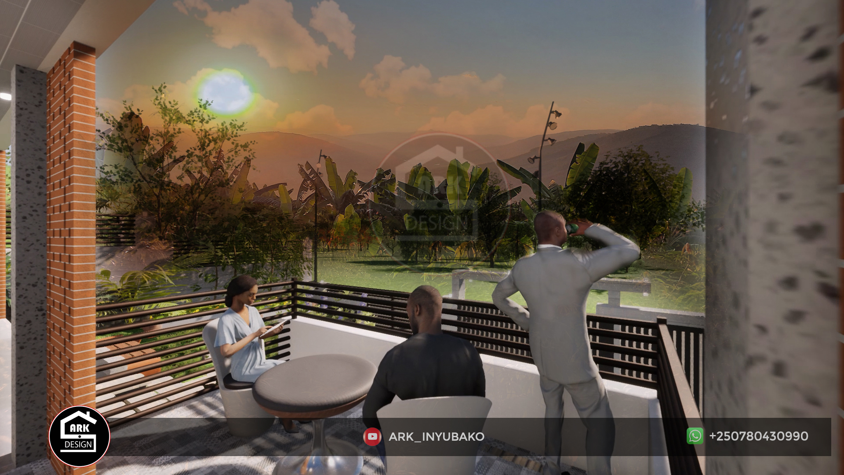The S- Twin House
The S-shaped front façade twin House is a house that gently adapts to the slope. When entering one faces the parking embedded in the cut slope and a series of steps leads to main entrance whose left has a terrace above the parking with a nice view in front of the dining room. The living room has a double height space with a monumental stair integrated with shelves and TV station. The ground floor has 1 bedroom, a living room and a dinning room as well as a kitchen. the first floor has 3 bedrooms, each with a balcony and an office whose front balcony is a common space partially shaded with lines of black metallic for privacy. The general volumetric concept is a white wrap- framing box around empty/open spaces or red-bricks, which gives a simple yet delicate volume definition.
