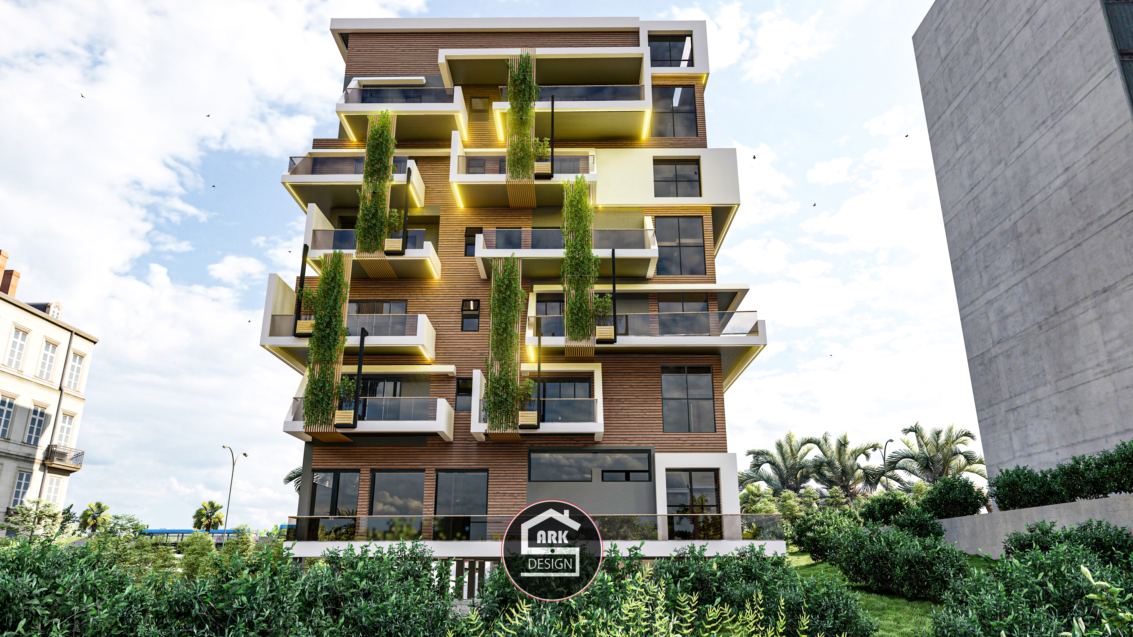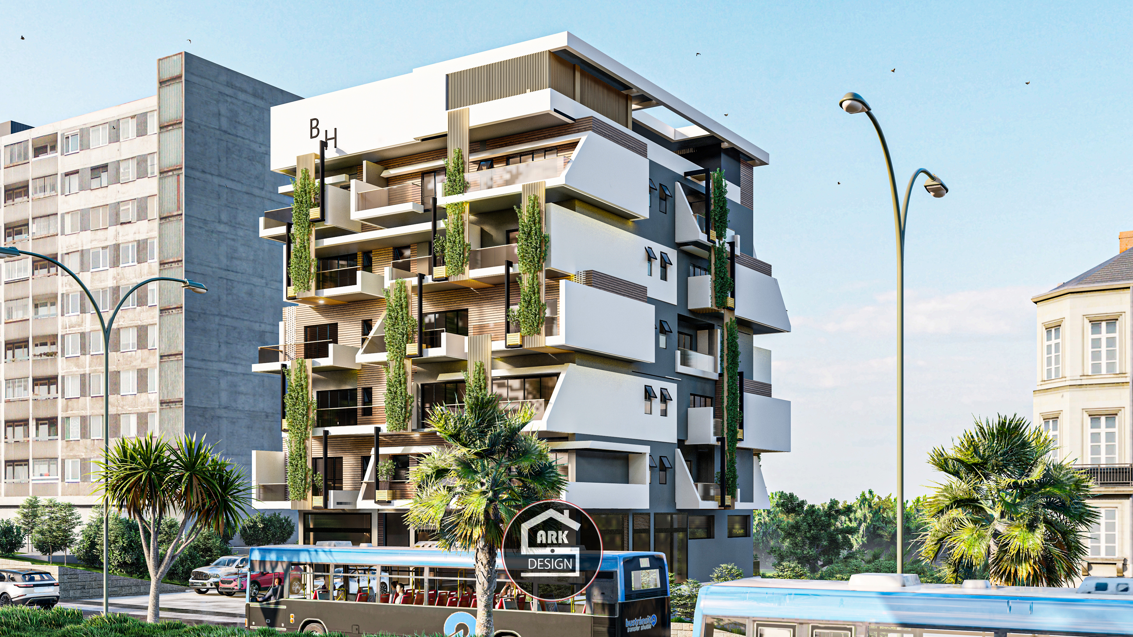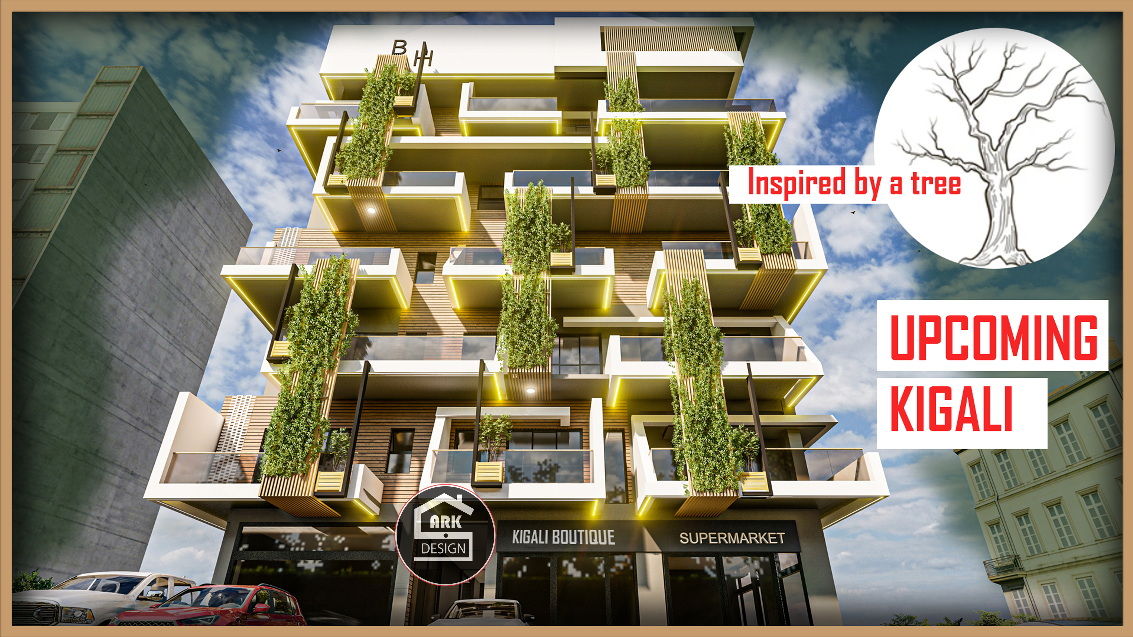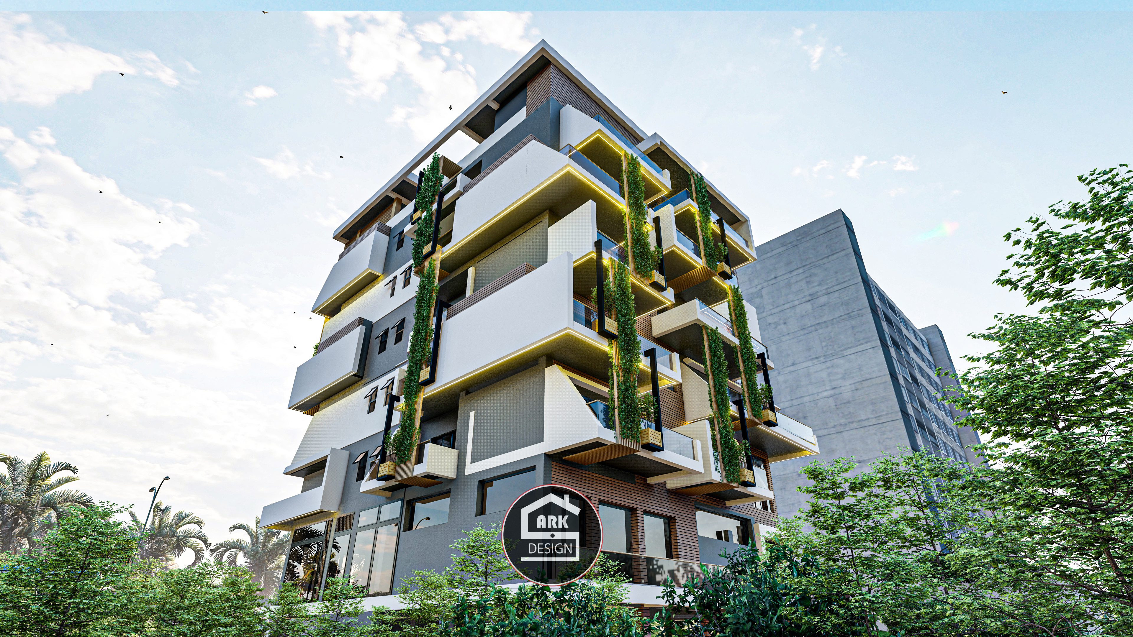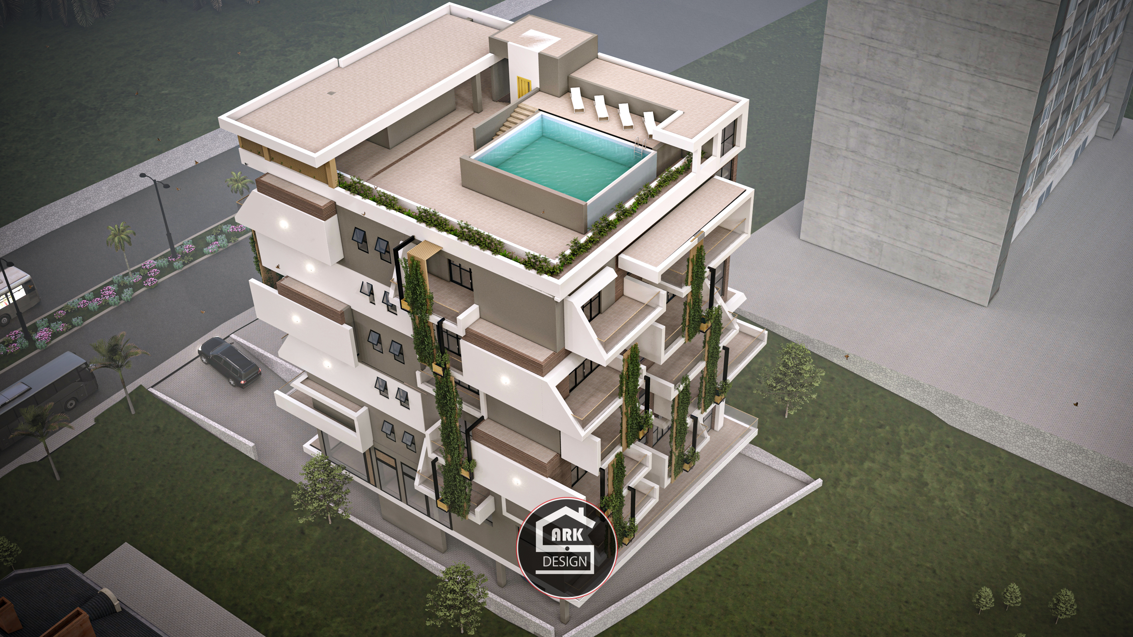Branched House
The Mixed Use Building is a G+5 high standing structure with interesting protruding balconies. The design concept intends to mimic the tree branches. The brown core looks like the trunk, and the balconies are pointed in the same way that tree branches narrows as they extend away from the tree trunk. The basement has the parking, the ground floor contains shops, reception and restaurant, the next five floors contain 30 self-contained bedrooms, and lastly the top floor is occupied by guest entertainment functions.
