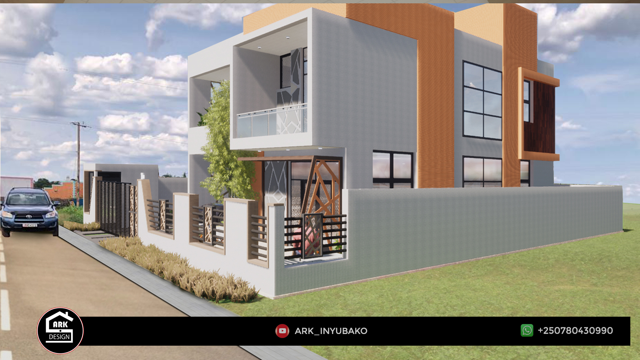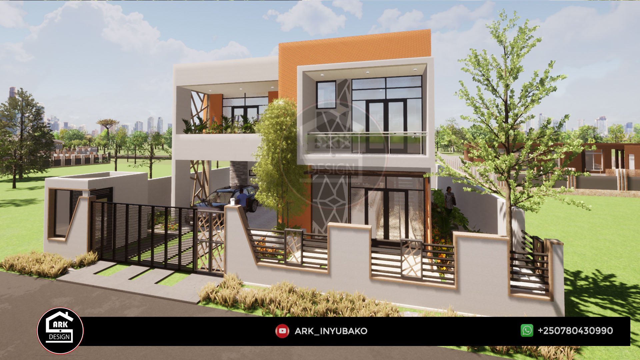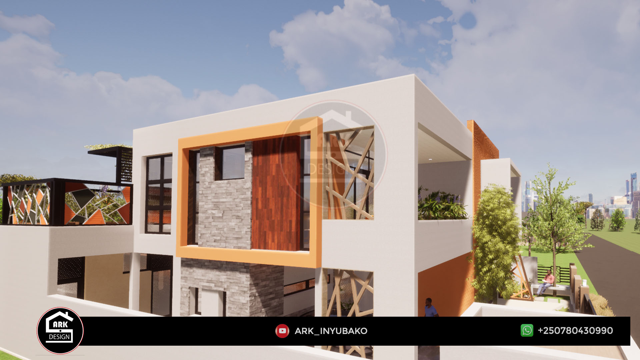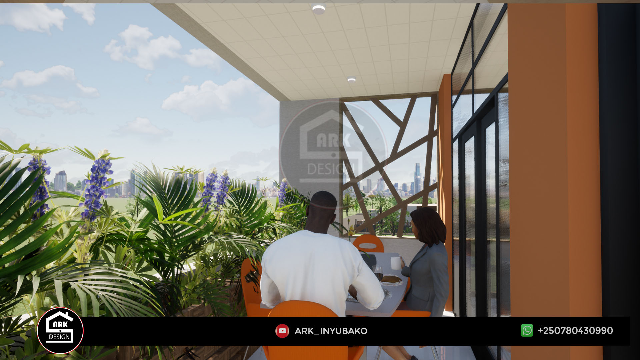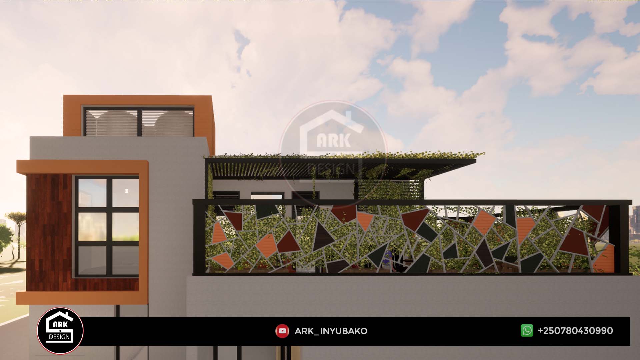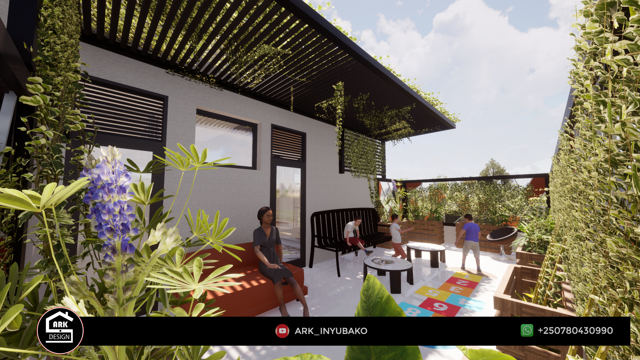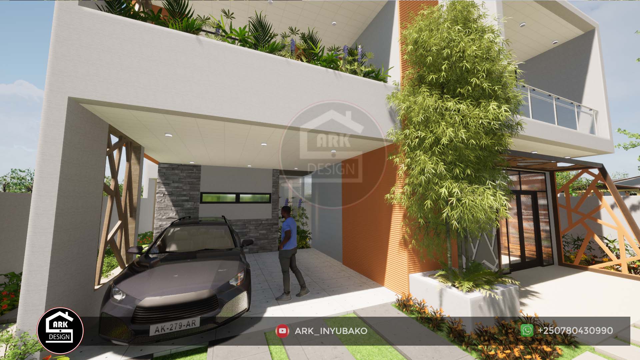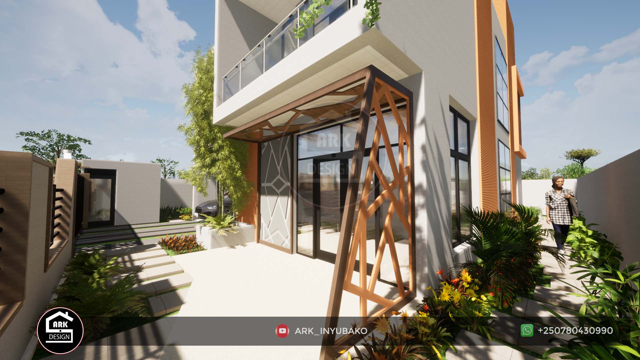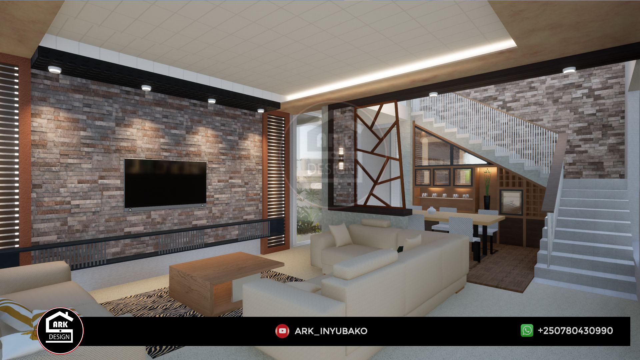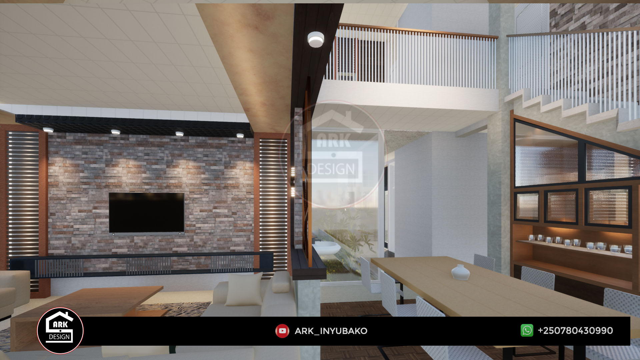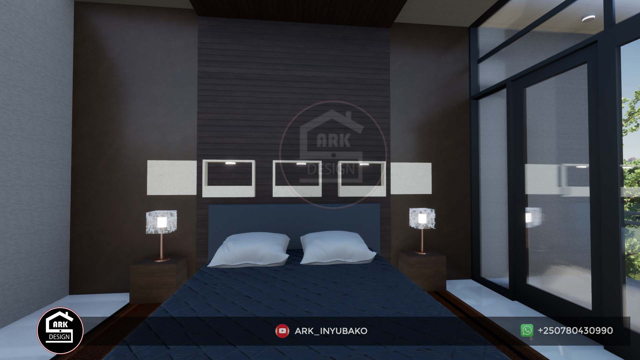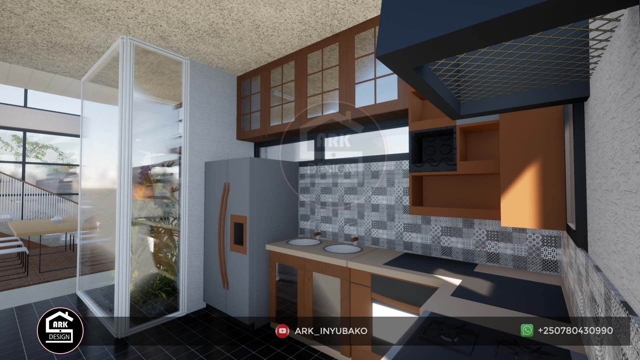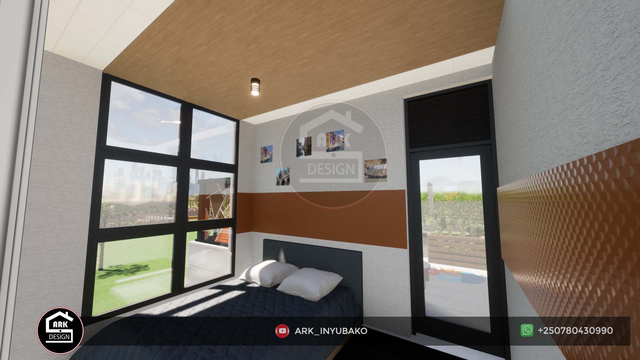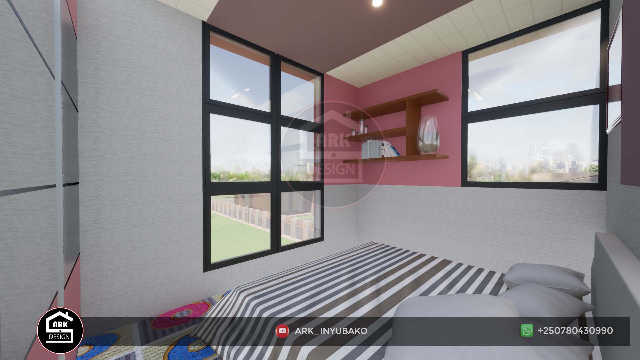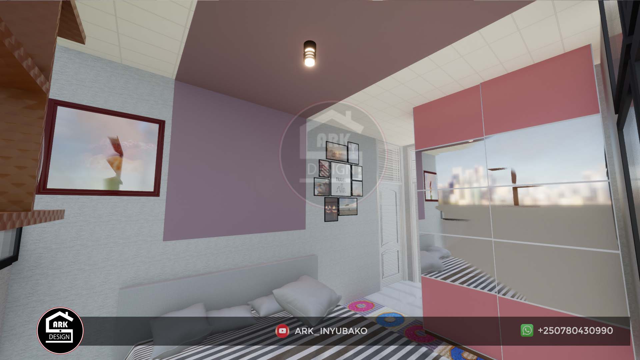Boxes Home
The Boxes Home is a four bedroom residential house designed on the concept of intersecting, protruding and punctured boxes. Where an open space is needed the simple box is designed as cut to leave that open space; that is the case for the parking on ground floor and the common terrace on the first floor. Where extra space is needed, a box shape is protruded extending beyond the general box form; that is the case for the master bedroom above main entrance and the orange vertical belt that becomes the box containing water tanks on the roof. The green theme is evident; beyond the normal garden in front of the entrance, the house has three other gardens integrated with house spaces: the garden on the front common terrace, the garden on the back kids' terrace and the garden behind parking which can be seen from living and dining rooms. The uniqueness of the project is enhanced by tree-branch like structures that are integrated within the project from the gate, to framing the entrance, living-dining partitioning to the back balcony where the structure integrates with greenery for privacy and beauty.
