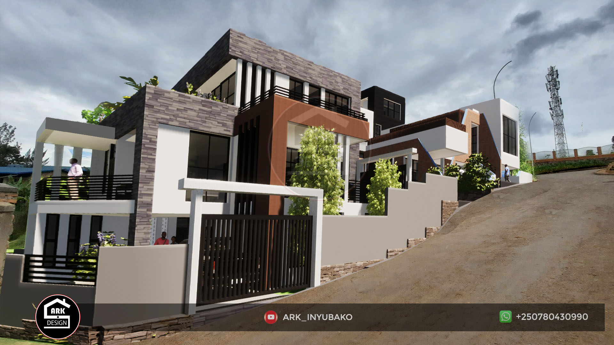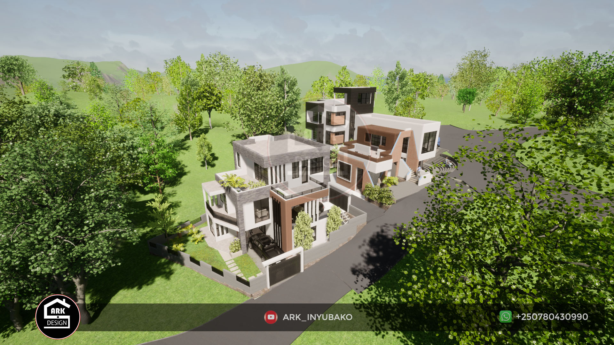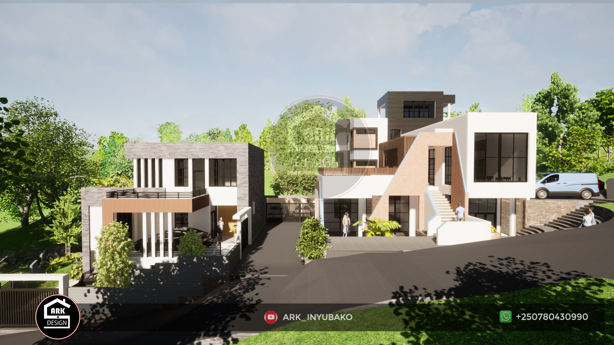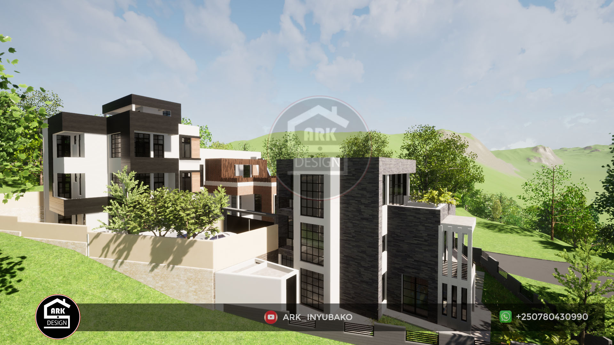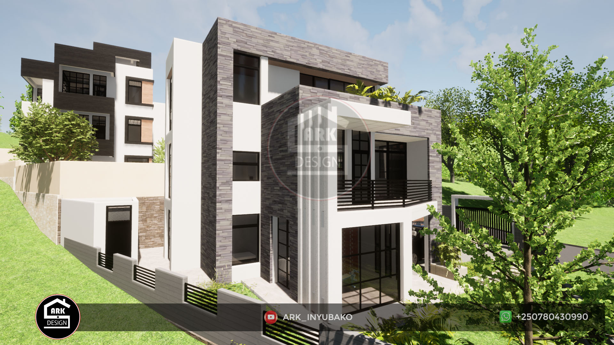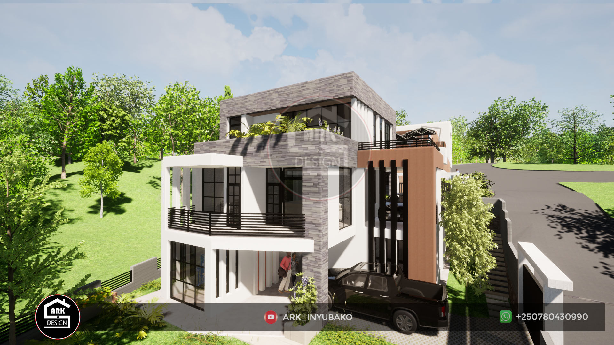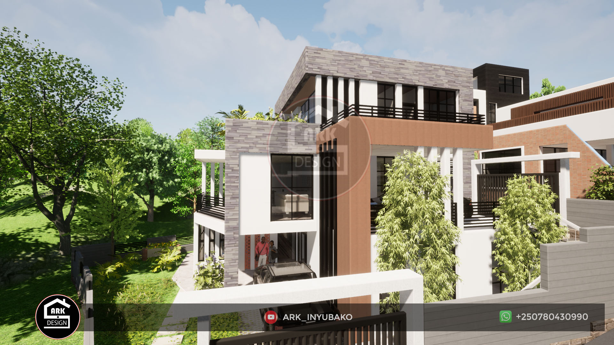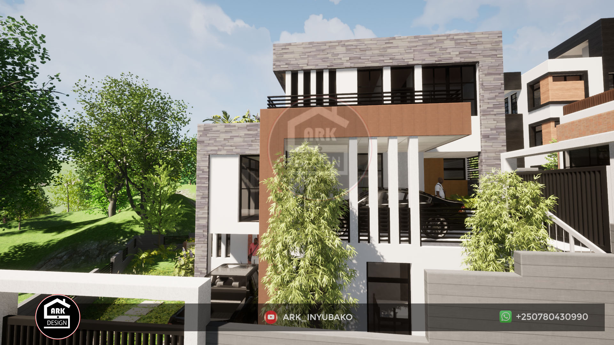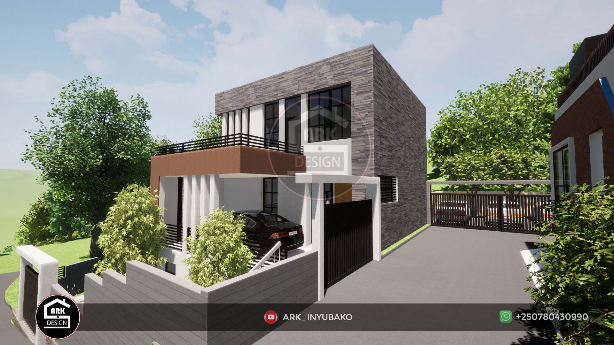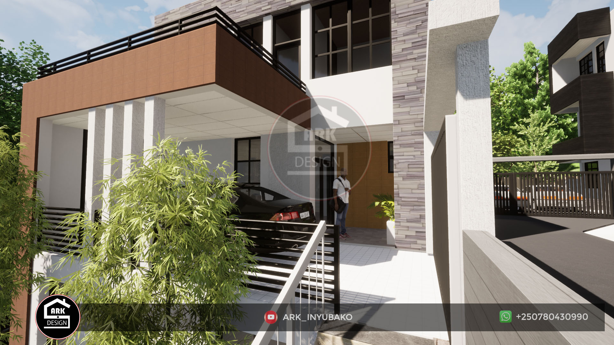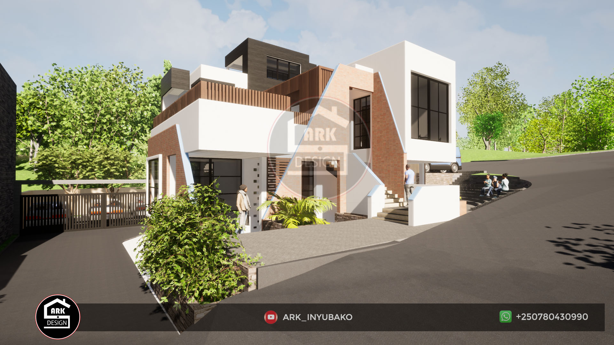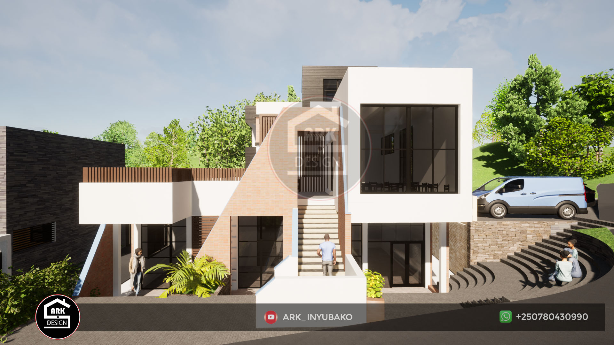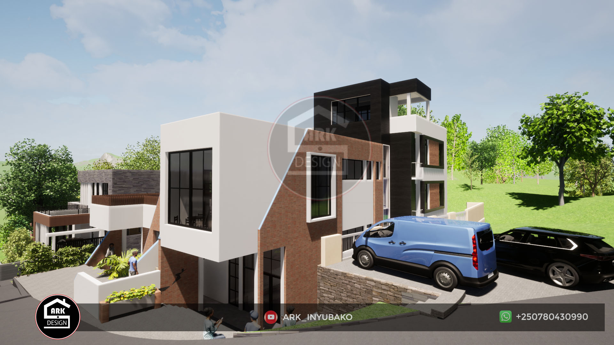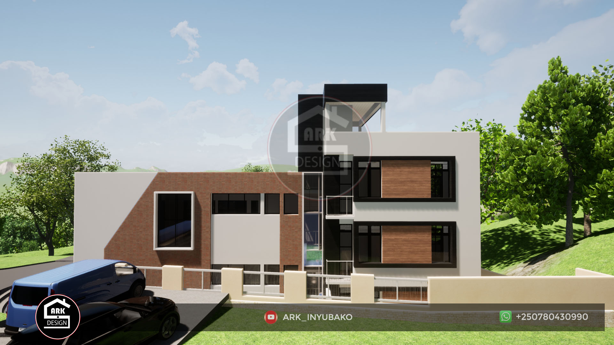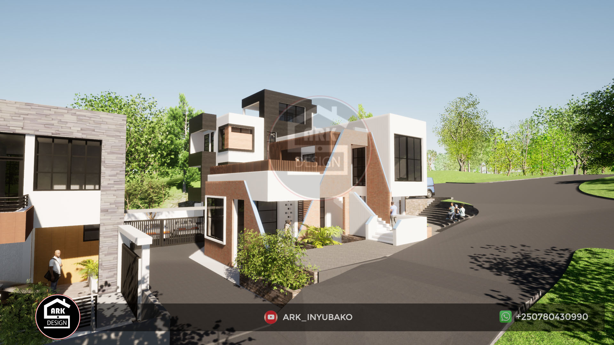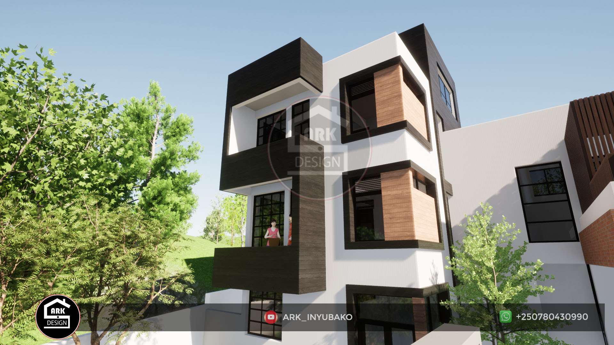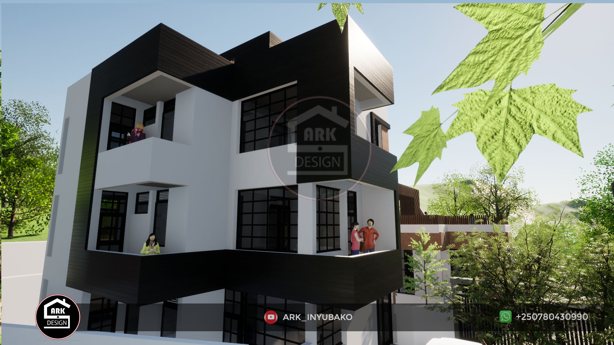The Triples
The Triples is a small mixed use complex made of three blocks. Based on the slope of the site, the first block- the main residence of the owner, is a G+2 house that sits, from middle of the site towards the lower part, having its ground floor directly accessed from that mid-site and the basement below it which is accessed from the lower edge of the site. This block has 7 bedrooms, , 2 living rooms, office and a gym but the added value is that the basement can be a house for rent since it contains the secondary living and entrance of its own as well as 4 bedrooms. The second block is a small for rent-house, with G+1 designed as flexible boxes with a possibility of accommodating small apartments or commercial shops as well as a restaurant on the first floor with a very nice view. The third block is a G+2 apartment block with each apartment having 2 bedrooms and a common the block has a rooftop space.
